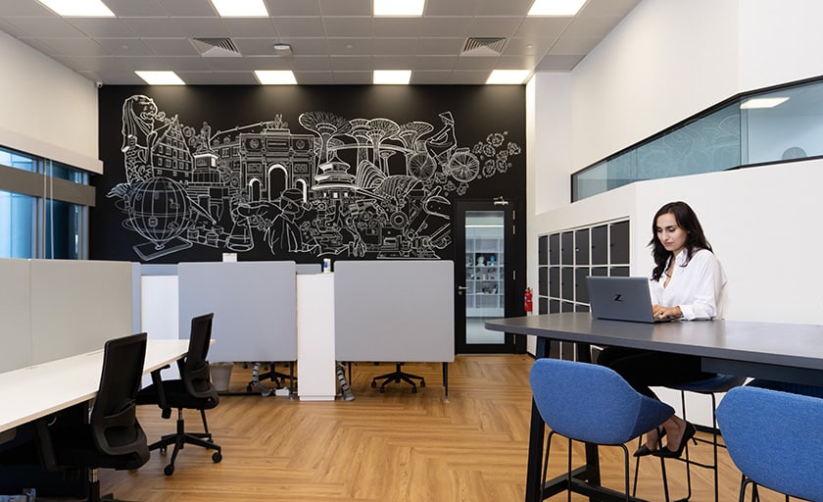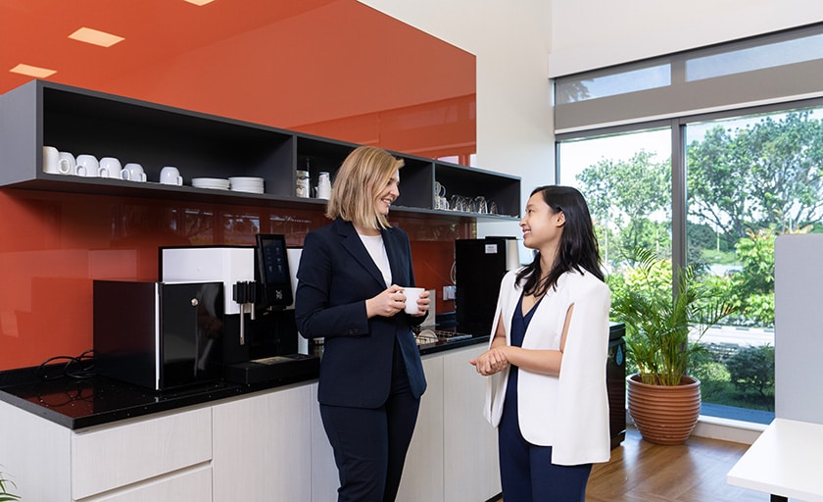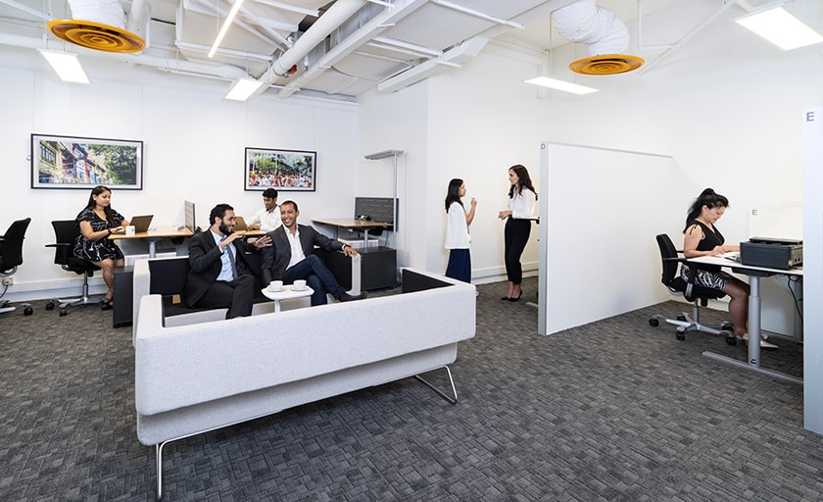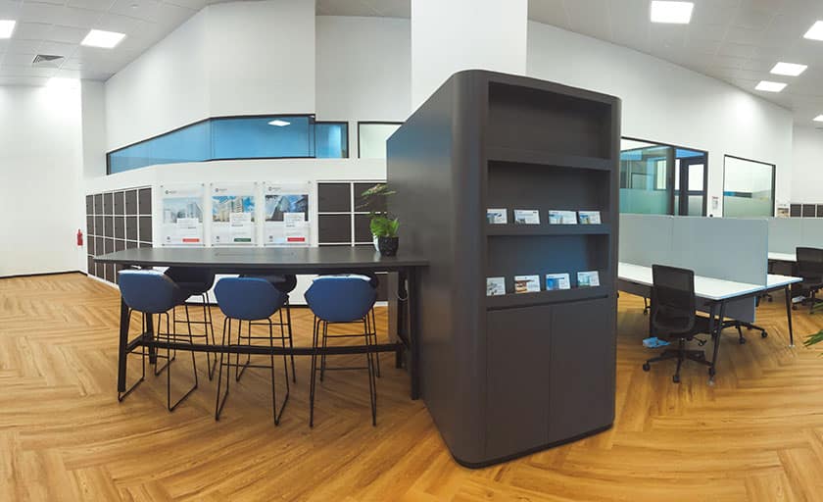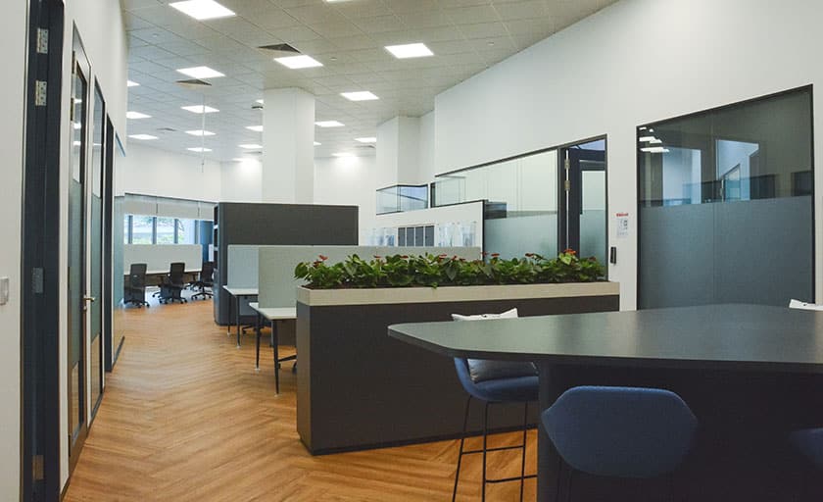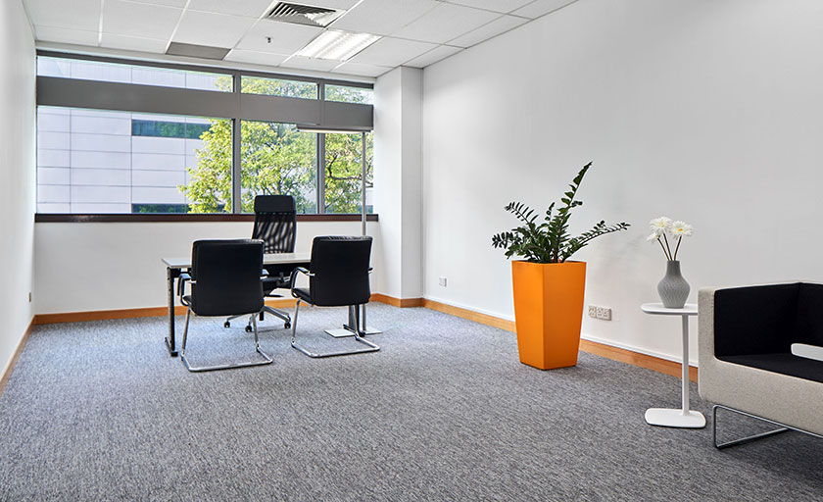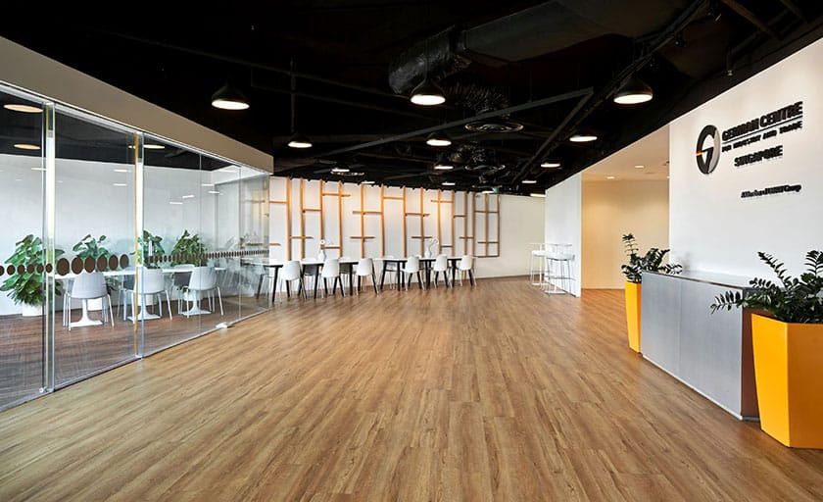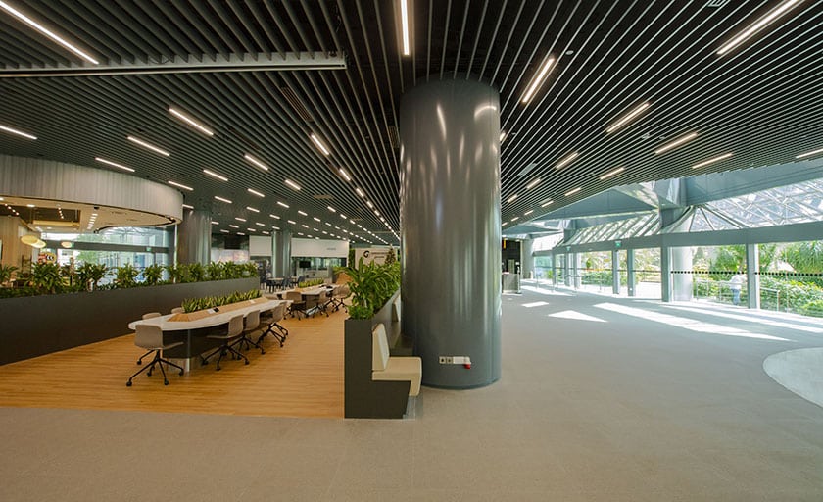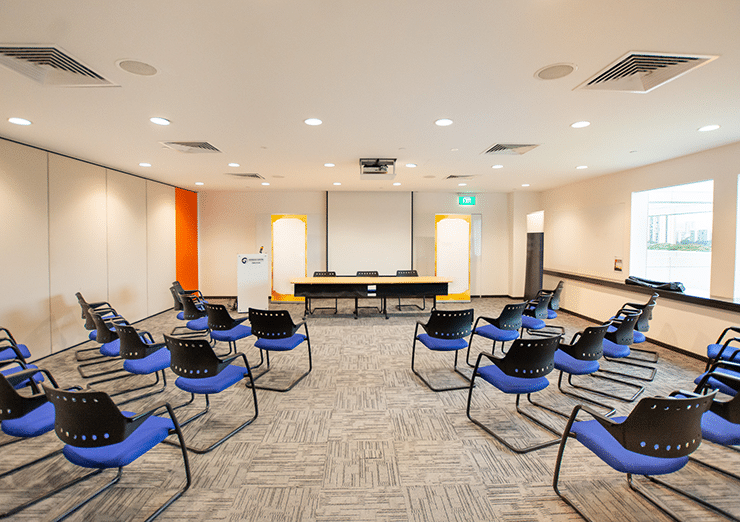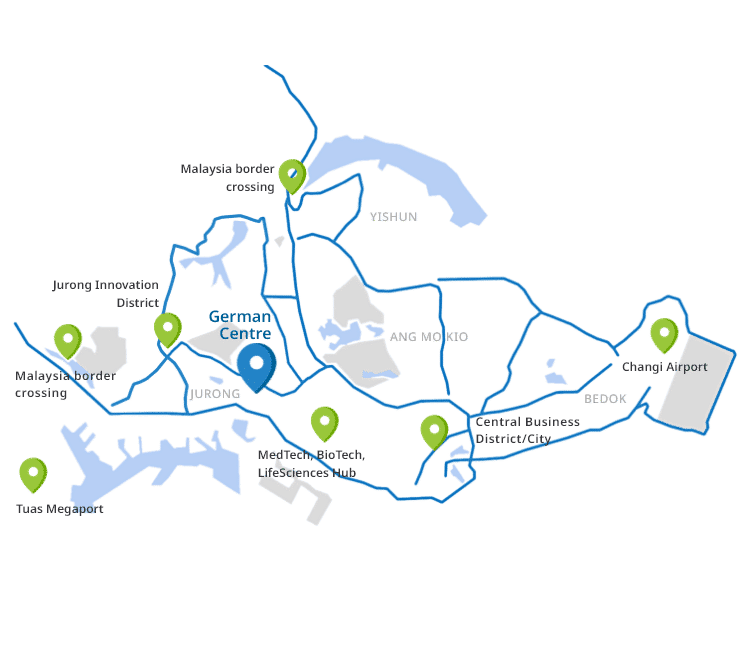Gateway to Asia and Asean
Invent and innovate at German Centre Singapore
140 companies, a Life Science coworking lab and an Advanced Manufacturing cluster: German Centre Singapore unites German and regional market players of future-oriented industries under one roof, well-situated in the leading international business hub in Southeast Asia.
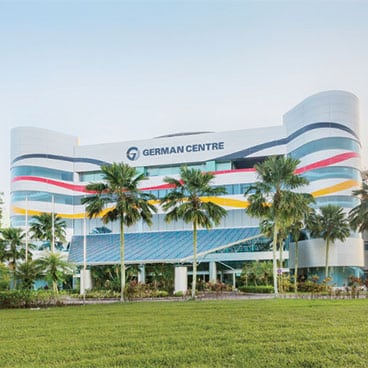
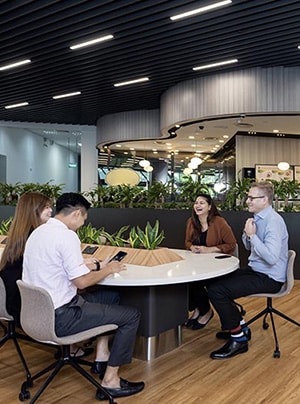
Market OppOrtunities
Good reasons to set up your office here

Network and market experience
Location, location, location
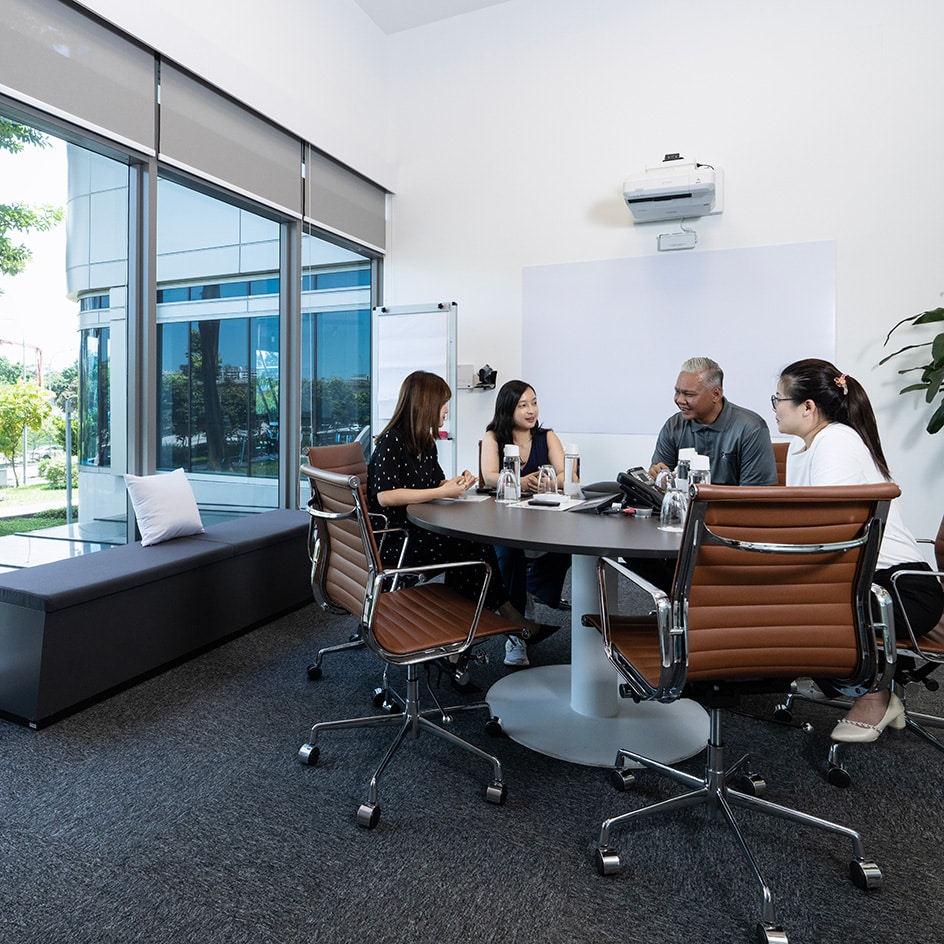

Raise brand awareness
Home for future-driven Industries
In-house Business Services


Seminars and Events
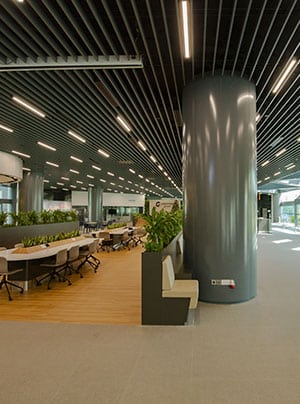
Your benefits
Specialities for this location

Your driver for international expansion
A vivid and diverse community, where German companies connect with regional market players, bodies and institutions. We offer custom-tailored solutions for businesses at all stages of internationalization. Whether you are a startup entering the ASEAN market or a long-established business looking to expand your portfolio. We love to brainstorm new ideas and put them into action – together with you. Let us talk!
Exhibition and Experience
Hub for industrial automation
German Centre Singapore is home to companies and exhibitors from various areas of Industry 4.0, including additive manufacturing, digital factory, industrial automation and intralogistics. AMEC, an experience centre for advanced manufacturing, is a professional product and community platform for manufacturers and service providers.

Spaces
A business ecosystem that suits your needs
Office Spaces
Ready to grow with your business
Success Stories
How our clients thrive at German Centre Singapore
More than
Over
Space for
A total of
A team of
News and Events
What’s happening at German Centre Singapore?
Budget & Bites: Understanding the 2024 Singapore Budget with Luther
Join us and Dr Maximilian Kressner & David Martiny for an insightful morning at the Budget & Bites event at German Centre Singapore.
Do you know Ronald Kleer
Ronald Kleer is founder of BPG Business Performance Group in Singapore. We spoke with him, how he and his team enable companies on their way to grow.
“Celebrations” Art Exhibition
Step into a world of colour, creativity, and culture at the "Celebrations" Art Exhibition at German Centre Singapore.










